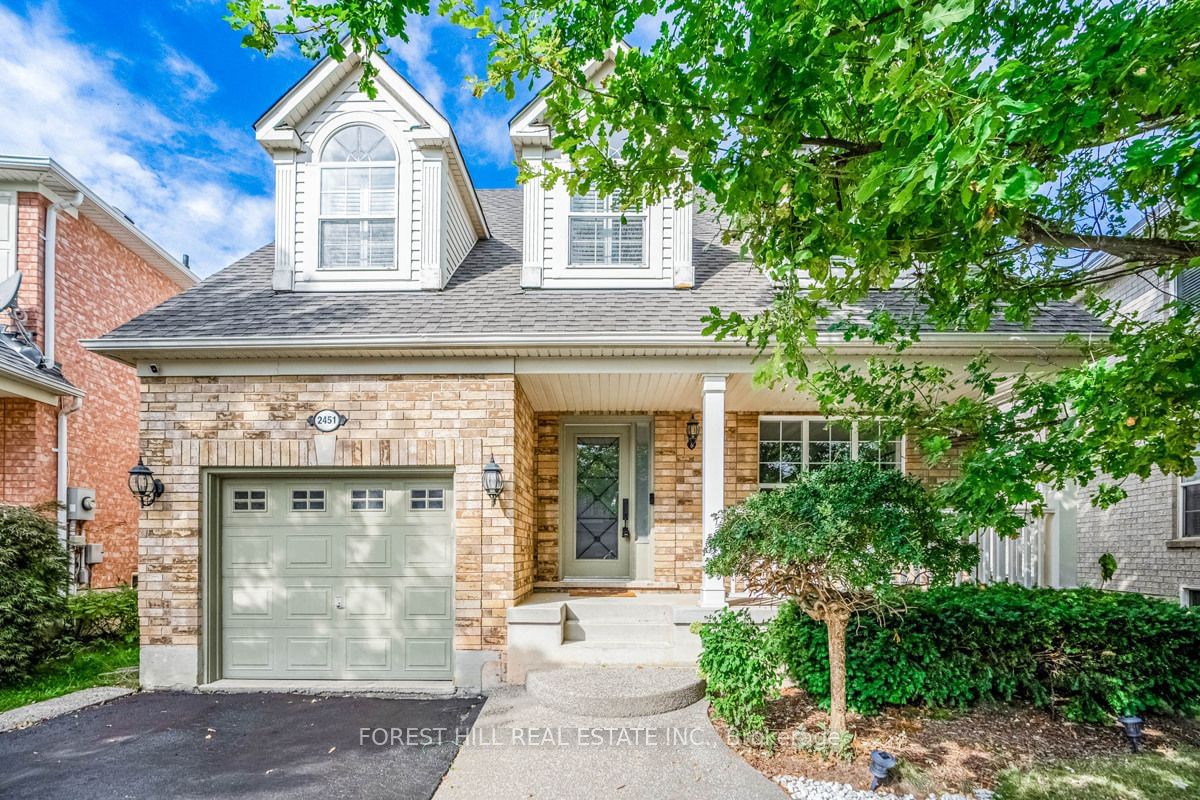$1,429,000
3-Bed
3-Bath
1500-2000 Sq. ft
Listed on 9/19/24
Listed by FOREST HILL REAL ESTATE INC.
**Recently Renovated Over $100k Spent** Stunning 3+1 Bedroom, 3 Bath Detached Home In The Sought-after Bronte Creek Community, Just Move-In And Enjoy! Upstair Den With Custom Sliding Door, Perfect For Home Office or Can Be Converted Into the 4th Bedroom. This Home Offering Over 2600 Sq.Ft Of Well Appointed Living Space (1821Sq.Ft Above Grade), Engineered Hardwood Floor (2022) Throughout Both The Main And Upper Levels, Gourmet Kitchen Features Quartz Countertop (2022) And Stylish Backsplash (2022). 13Ft Vaulted Ceiling In Family Room Creating An inviting Space, Perfect For Family Gathering. Modern Design Bathrooms (2022) With Italian Tiles And Black Moen Faucets. The Primary Bedroom Offers A Walk-In Closet With Built-In Organizers, And A 3PC Ensuite With Full Glass Shower (2022), LED Wall Mirror (2022). Fully Finished Basement With Large Rec And Sitting Area. Additional Upgrades Includes: Newer Stairs And Black Iron Railings (2022). Attic Insulation Topped Up (2022). Widened Driveway With New Asphalt Coating (2024), Can Park Two Car Side-By-Side.
Roof (2017), Dining Room And Family Room Light Fixtures (2022). Top Rated Schools, Close to Bronte Go Station, Bronte Creek Hiking Trails, Parks, Shopping and Oakville Hospital. 5 Minutes to QEW/403/407 Highways.
W9358210
Detached, 2-Storey
1500-2000
8+2
3
3
1
Built-In
3
Central Air
Finished
Y
N
Brick, Concrete
Forced Air
Y
$5,133.03 (2024)
86.12x34.94 (Feet)
